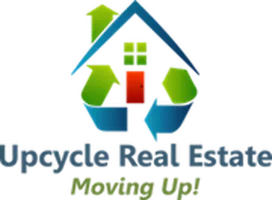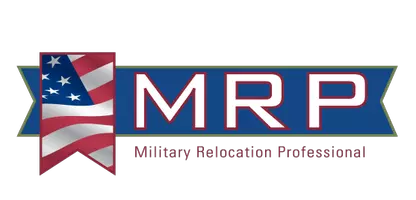4341 Edinburgh DR Anchorage, AK 99502
UPDATED:
Key Details
Property Type Single Family Home
Listing Status Active
Purchase Type For Sale
Square Footage 2,403 sqft
Price per Sqft $260
MLS Listing ID 25-9232
Style Split Entry
Bedrooms 5
Full Baths 2
Construction Status Existing Structure
Year Built 1975
Annual Tax Amount $6,829
Lot Size 0.267 Acres
Acres 0.27
Property Description
Limited access due to Airbnb guest stays—don't miss the open house Friday 8/1 (4-6PM) and Saturday 8/2 (12PM-2PM). Seller will review offers Sunday 8/3 by 6PM and may accept one earlier. A finished downstairs room with walk-in closet, a new formal dining room upstairs, and a dedicated laundry area add valuable living space.
The kitchen features quartz countertops, a large island, walk-in pantry, and all-new high-end stainless steel appliances. Luxury vinyl plank flooring runs throughout the home.
The roof, boiler, and furnace have all been updated in recent years. A brand-new garage door was installed in July 2025 and includes a transferable warranty through mid-July 2026.
The oversized two-car garage features epoxy flooring and extra storage space. Interior doors and trim were upgraded to a clean, modern style.
The backyard was transformed in June 2025 into a peaceful retreat with a gazebo, firepit, Blackstone 36" grill, and a TREX deck next to the hot tub area (hot tub not included).
The home sits on over a quarter-acre lot with mature trees and privacy. The property extends up the hill to the fence line.
Location
State AK
Area 20 - Dimond South
Zoning R1 - Single Family Residential
Direction West on Dimond from Minnesota, left on Edinburgh. Home is on the left side of the circle
Interior
Interior Features CO Detector(s), Dishwasher, Electric, Family Room, Pantry, Range/Oven, Refrigerator, Smoke Detector(s), Vaulted Ceiling(s), Water Purification, Window Coverings, Quartz Counters
Heating Baseboard, Electric, Natural Gas
Appliance Electric Cooktop, Microwave (B/I), Washer &/Or Dryer
Exterior
Exterior Feature Fire Pit, Motion Lighting
Parking Features Circle Driveway, Attached
Garage Spaces 2.0
Garage Description 2.0
Roof Type Composition,Shingle,Asphalt
Topography Sloping
Porch Deck/Patio
Building
Lot Description Cul-de-sac, Sloping
Foundation None
Lot Size Range 0.27
Sewer Public Sewer
Architectural Style Split Entry
Construction Status Existing Structure
Schools
Elementary Schools Kincaid
Middle Schools Mears
High Schools Dimond
Others
Tax ID 0113822400001
Acceptable Financing 1031 Exchange, AHFC, Cash, Conventional, FHA, VA Loan
Listing Terms 1031 Exchange, AHFC, Cash, Conventional, FHA, VA Loan





