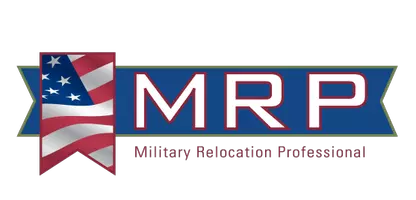For more information regarding the value of a property, please contact us for a free consultation.
3533 Robin ST Anchorage, AK 99504
Want to know what your home might be worth? Contact us for a FREE valuation!

Our team is ready to help you sell your home for the highest possible price ASAP
Key Details
Sold Price $420,000
Property Type Single Family Home
Listing Status Sold
Purchase Type For Sale
Square Footage 2,286 sqft
Price per Sqft $183
MLS Listing ID 22-4344
Sold Date 05/13/22
Style Split Entry
Bedrooms 4
Full Baths 2
Half Baths 1
Construction Status Existing Structure
Originating Board Alaska Multiple Listing Service
Year Built 1970
Annual Tax Amount $5,961
Lot Size 0.280 Acres
Acres 0.28
Property Description
Showings start 4/22. Remodeled kitchen has 42 inch solid cherry wood cabinets with soft close drawers, granite counter tops & a 36 inch professional style gas stove with a grill. The fully fenced back yard with fire pit is great for gatherings and BBQ's. Extra large 2 car heated garage with a half bath and 220 outlet. The home is wired for generator. Close to Scenic Park Elementary School, parks, Home has had all windows replaced. Back yard has a storage shed with lean-to and a woodshed, large gate can give access to the back yard. Drive way will park 9 cars or RV parking. Traditional 2 story with 2 bedrooms up and 2 bedrooms and family room down.
Location
State AK
Area 45 - Boniface Pkwy To Muldoon Rd
Zoning R1A - Single Family
Direction Northern Lights south on Patterson, east on 36th, north on Robin. OR Tudor North on Patterson , East on 36th, Left on Robin
Interior
Interior Features BR/BA on Main Level, Ceiling Fan(s), CO Detector(s), Dishwasher, Disposal, Family Room, Fireplace, Gas Cooktop, Microwave (B/I), Refrigerator, Smoke Detector(s), Washer &/Or Dryer, Window Coverings, Wood Stove, Granite Counters
Flooring Ceramic Tile, Carpet
Exterior
Exterior Feature Fenced Yard, Private Yard, Cable TV, Deck/Patio, Fire Service Area, Landscaping, Motion Lighting, Road Service Area, Shed, TV Antenna, Paved Driveway, RV Parking
Parking Features Attached
Garage Spaces 2.0
Garage Description 2.0
View Mountains, Partial
Roof Type Shingle,Asphalt
Topography Level
Building
Lot Description Level
Foundation Slab, None
Lot Size Range 0.28
Architectural Style Split Entry
New Construction No
Construction Status Existing Structure
Schools
Elementary Schools Scenic Park
Middle Schools Begich
High Schools Bartlett
Others
Tax ID 0070552000001
Read Less

Copyright 2025 Alaska Multiple Listing Service, Inc. All rights reserved
Bought with Real Estate Brokers of Alaska




