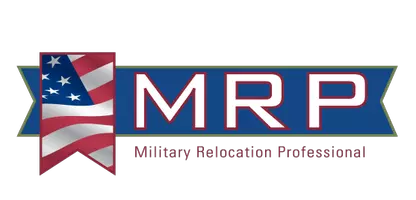For more information regarding the value of a property, please contact us for a free consultation.
4953 E Rooster CIR Wasilla, AK 99654
Want to know what your home might be worth? Contact us for a FREE valuation!

Our team is ready to help you sell your home for the highest possible price ASAP
Key Details
Sold Price $499,900
Property Type Single Family Home
Listing Status Sold
Purchase Type For Sale
Square Footage 2,000 sqft
Price per Sqft $249
MLS Listing ID 24-955
Sold Date 05/29/24
Style Multi-Level,Two-Story Tradtnl
Bedrooms 3
Full Baths 2
Half Baths 1
Construction Status Existing Structure
Originating Board Alaska Multiple Listing Service
Year Built 2022
Annual Tax Amount $2,587
Lot Size 0.460 Acres
Acres 0.46
Property Description
The Ranch PH 6C - 2,000 RES-SF home built in 2022. Vaulted formal living room - dining area. Open concept family room warmed by fireplace, kitchen island w/ quartz counters, gas cooktop, breakfast nook, Upper level has 3 bedrooms and two full bathrooms. Master suite with tray ceiling, private spa bathtub, shower, large walk-in closet & dbl. vanity. Extras: blinds, gutters & water softener. Built in 2022 by Elisha Custom Homes, LLC
Traditional two story home | 3 Bedrooms | 2.5 Baths | Office | 2,000 RES-SF | 2 Car Garage | .46 Acre lot
Seller to contribute up to $10,000 in buyer closing costs, prepaids, reserves and any other lender allowable buyer costs.
Located on a quiet cul-de-sac at the end of East Nelson Road/Trunk Road South.
Maintenance free covered Trex entry.
Luxury waterproof vinyl plank flooring throughout except for the carpeted stairs.
Vaulted living room - dining area ceiling.
Open concept family room with a gas fireplace, mantle and stone which is adjacent to the first floor office and kitchen.
Kitchen has a freestanding island with quartz counters and a walk in pantry, stainless steel appliances.
Half bath off of the garage entry in the open concept family room.
Extras include rain gutters and window blinds.
All bedrooms are located on the second floor
Primary suite has a tray ceiling with recessed lighting, picture window and barn door to the private primary bathroom.
Primary bathroom has a double vanity, quartz counter, spa style soaking tub, tiled shower , separate toilet room, and a spacious walk in closet.
Shared full bathroom with tub, tile and vanity.
Laundry room is located on the second floor near the three bedrooms.
South second floor bedroom also has a vaulted ceiling
North bedroom has a walk in closet.
Finished two car garage with unit heater, water softener, floor drain and man door to adjacent asphalt RV pad.
Partially fenced back yard
Mountain views from the Trex backyard deck.
Location
State AK
Area Wa - Wasilla
Zoning R1 - Single Family Res
Direction Exit Parks Hwy at Trunk Rd South then thru cul-de-sac to end of E. Nelson Rd. L on Withers, L on E Rooster Cir. Lot is at the end of the cul-de-sac. Shortest commute location from the valley to JBER.
Interior
Interior Features Ceiling Fan(s), CO Detector(s), Den &/Or Office, Dishwasher, Electric, Family Room, Gas Fireplace, Microwave (B/I), Pantry, Range/Oven, Refrigerator, Smoke Detector(s), Soaking Tub, Vaulted Ceiling(s), Washer &/Or Dryer Hookup, Water Purification, Water Softener, Quartz Counters
Heating Electric, Forced Air, Natural Gas
Flooring Ceramic Tile, Carpet
Exterior
Exterior Feature Covenant/Restriction, Deck/Patio, Fire Service Area, Garage Door Opener, Road Service Area, View, Cul-de-sac, Paved Driveway, RV Parking
Parking Features Attached, Heated
Garage Spaces 2.0
Garage Description 2.0
View City Lights, Mountains
Roof Type Composition,Shingle,Asphalt
Topography Level,Gently Rolling
Building
Lot Description Gently Rolling, Level
Foundation None
Lot Size Range 0.46
Architectural Style Multi-Level, Two-Story Tradtnl
New Construction No
Construction Status Existing Structure
Schools
Elementary Schools Machetanz
Middle Schools Teeland
High Schools Colony
Others
Tax ID 57327B19L009
Acceptable Financing AHFC, Cash, Conventional, FHA, VA Loan
Listing Terms AHFC, Cash, Conventional, FHA, VA Loan
Read Less

Copyright 2025 Alaska Multiple Listing Service, Inc. All rights reserved
Bought with Jack White Real Estate




