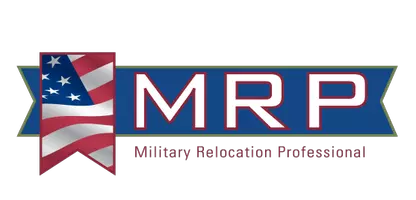For more information regarding the value of a property, please contact us for a free consultation.
5070 E Fetlock DR Wasilla, AK 99654
Want to know what your home might be worth? Contact us for a FREE valuation!

Our team is ready to help you sell your home for the highest possible price ASAP
Key Details
Sold Price $559,000
Property Type Single Family Home
Listing Status Sold
Purchase Type For Sale
Square Footage 2,366 sqft
Price per Sqft $236
MLS Listing ID 24-2098
Sold Date 06/05/24
Style Two-Story Tradtnl
Bedrooms 4
Full Baths 2
Three Quarter Bath 1
Construction Status Existing Structure
HOA Fees $4/ann
Originating Board Alaska Multiple Listing Service
Year Built 2013
Annual Tax Amount $6,474
Lot Size 0.460 Acres
Acres 0.46
Property Description
Comfort & luxury can be found in this 4 bedroom home located in The Ranch! Open concept layout w/ 20' soaring ceilings in the main living area showcases custom fireplace & oversized windows! Spacious kitchen w/ granite counters, large pantry, & ss appliances. Large master suite w/ tray ceilings, WIC, jetted tub, tiled shower, & dual vanity. 8' garage doors, extra parking area, & fenced in yard! Main Level:
Front covered porch welcomes you into a grand 2 story entry with open concept main living area. Den/office/formal dining area is located off main living area. Bedroom and 3/4 bathroom located downstairs to the rear of the kitchen is perfect for guests or generational living. Chef's kitchen faces the grand living area and dining area. Easy access to large back deck from dining area.
2nd Floor:
Upper staircase and hallway is open down to below. Laundry room with 3 additional bedrooms are located upstairs.
Location
State AK
Area Wa - Wasilla
Zoning R1 - Single Family Res
Direction Parks Hwy North to S Trunk Road; Left on S Trunk Road; S Trunk turns into Nelson Road; Right on E Fetlock Drive; Home located on left.
Interior
Interior Features BR/BA on Main Level, Ceiling Fan(s), CO Detector(s), Dishwasher, Gas Fireplace, Microwave (B/I), Pantry, Range/Oven, Vaulted Ceiling(s), Washer &/Or Dryer, Water Softener, Granite Counters
Heating Forced Air
Flooring Laminate, Ceramic Tile, Carpet
Exterior
Exterior Feature Fenced Yard, Private Yard, Covenant/Restriction, Deck/Patio, Garage Door Opener, Home Owner Assoc, Landscaping, Paved Driveway
Parking Features Attached
Garage Spaces 2.0
Garage Description 2.0
View Mountains, Partial
Roof Type Shingle
Topography Gently Rolling,Sloping
Building
Lot Description Gently Rolling, Sloping
Foundation None
Lot Size Range 0.46
Architectural Style Two-Story Tradtnl
New Construction No
Construction Status Existing Structure
Schools
Elementary Schools Machetanz
Middle Schools Teeland
High Schools Colony
Others
Tax ID 6983B13L019
Acceptable Financing AHFC, Cash, FHA, VA Loan
Listing Terms AHFC, Cash, FHA, VA Loan
Read Less

Copyright 2025 Alaska Multiple Listing Service, Inc. All rights reserved
Bought with EXP Realty, LLC Anchorage


