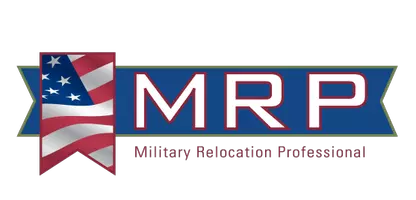For more information regarding the value of a property, please contact us for a free consultation.
3631 Hollyberry CIR Anchorage, AK 99507
Want to know what your home might be worth? Contact us for a FREE valuation!

Our team is ready to help you sell your home for the highest possible price ASAP
Key Details
Sold Price $405,000
Property Type Single Family Home
Listing Status Sold
Purchase Type For Sale
Square Footage 1,560 sqft
Price per Sqft $259
MLS Listing ID 24-5475
Sold Date 06/21/24
Style Two-Story Tradtnl
Bedrooms 3
Full Baths 2
Construction Status Existing Structure
Originating Board Alaska Multiple Listing Service
Year Built 1983
Annual Tax Amount $5,425
Lot Size 8,033 Sqft
Acres 0.18
Property Description
Introducing this charming home where convenience meets comfort nestled in a prime South Anchorage location. The spacious & open kitchen boasts a breakfast bar, large pantry, SS appliances, gas range & ample space for all your culinary creations. Step into the inviting living room, complete w/a cozy fireplace. The unique bay window adds character & allows natural light to flood the space. Both ... bathrooms have been completely updated, featuring tile and solid surface countertops. The floor plan is versatile with one bedroom down and two bedrooms up. The home also offers newer doors and windows. The generous fully fenced backyard with fire pit provides a perfect oasis for relaxation and outdoor activities. Shed & greenhouse stay! 5 min to Abbott Loop Community Park and 7 min to Hillside trails, cross country skiing & Hilltop Ski Area. Fall in love and make this your new home.
Location
State AK
Area 35 - E Tudor Rd - Abbott Rd
Zoning R1 - Single Family
Direction East on 68th from Lake Otis, South on Buble, Right on Hollyberry Circle to home on the Right.
Interior
Interior Features BR/BA on Main Level, Ceiling Fan(s), CO Detector(s), Dishwasher, Disposal, Electric, Fireplace, Pantry, Range/Oven, Refrigerator, Smoke Detector(s), Telephone, Washer &/Or Dryer, Washer &/Or Dryer Hookup, Solid Surface Counter
Heating Baseboard, Natural Gas
Flooring Laminate, Carpet
Exterior
Exterior Feature Fenced Yard, Private Yard, Covenant/Restriction, Deck/Patio, DSL/Cable Available, Fire Pit, Fire Service Area, Garage Door Opener, Greenhouse, In City Limits, Landscaping, Road Service Area, Shed, Storage, Paved Driveway, SBOS Reqd-See Rmrks
Parking Features Attached, Heated
Garage Spaces 2.0
Garage Description 2.0
Roof Type Composition,Shingle,Asphalt
Topography Level
Building
Lot Description Level
Foundation None
Lot Size Range 0.18
Architectural Style Two-Story Tradtnl
New Construction No
Construction Status Existing Structure
Schools
Elementary Schools Kasuun
Middle Schools Hanshew
High Schools Service
Others
Tax ID 0140823800001
Acceptable Financing AHFC, Cash, Conventional, FHA, VA Loan
Listing Terms AHFC, Cash, Conventional, FHA, VA Loan
Read Less

Copyright 2025 Alaska Multiple Listing Service, Inc. All rights reserved
Bought with Real Broker Alaska




