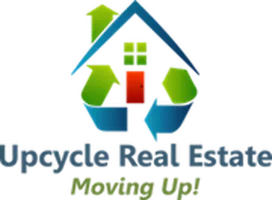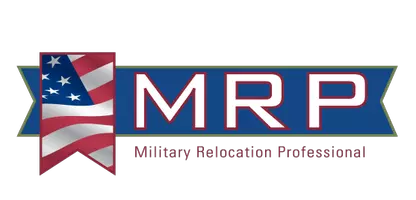For more information regarding the value of a property, please contact us for a free consultation.
6520 Lakeway DR Anchorage, AK 99502
Want to know what your home might be worth? Contact us for a FREE valuation!

Our team is ready to help you sell your home for the highest possible price ASAP
Key Details
Sold Price $510,000
Property Type Single Family Home
Listing Status Sold
Purchase Type For Sale
Square Footage 2,668 sqft
Price per Sqft $191
MLS Listing ID 24-6291
Sold Date 07/12/24
Style Multi-Level
Bedrooms 3
Full Baths 3
Half Baths 1
Construction Status Existing Structure
HOA Fees $600/mo
Originating Board Alaska Multiple Listing Service
Year Built 1981
Annual Tax Amount $6,600
Lot Size 2,502 Sqft
Acres 0.06
Property Description
This large townhouse off Jewel Lake Rd offers private access to DeLong Lake, gorgeous well-maintained grounds, and incredible space over three stories. The master bedroom features a spacious open-concept bathroom with an oversized jacuzzi tub, double sinks, and a brand new shower surround. The second floor has vaulted ceilings, giving the home a grand and open feel. The kitchen comes with commercial appliances including a high-end built-in refrigerator that matches the cabinets for a sleek look, an ice maker, and a wine cooler. The oversized island is perfect for food prep and social gatherings. The wood flooring throughout adds a rustic charm.
A brand new deck off the living room is perfect for entertaining. Just a few steps away from DeLong Lake, you can easily enjoy non-motorized water toys on hot summer days.
Don't miss out on this incredible townhouse that combines luxury living with easy lake access.
Location
State AK
Area 15 - W Tudor Rd - Dimond Blvd
Zoning R1 - Single Family
Direction From Raspberry Rd turn RIGHT to Jewel Lake Rd, then turn LEFT onto Lakeway Drive, then first right and second right.
Body of Water DeLong Lake
Interior
Interior Features Basement, CO Detector(s), Dishwasher, Fireplace, Gas Cooktop, Jetted Tub, Microwave (B/I), Range/Oven, Refrigerator, Smoke Detector(s), Washer &/Or Dryer Hookup, Solid Surface Counter
Heating Baseboard, Natural Gas
Flooring Carpet, Hardwood
Exterior
Exterior Feature Covenant/Restriction, Deck/Patio, Fire Service Area, Garage Door Opener, Home Owner Assoc, In City Limits, Road Service Area, Waterfront Access, Paved Driveway
Parking Features Attached, Heated
Garage Spaces 2.0
Garage Description 2.0
Roof Type Shingle
Topography Level
Building
Lot Description Level
Foundation Other, None
Lot Size Range 0.06
Architectural Style Multi-Level
New Construction No
Construction Status Existing Structure
Schools
Elementary Schools Sand Lake
Middle Schools Mears
High Schools Dimond
Others
Tax ID 0110240500001
Acceptable Financing AHFC, Cash, Conventional, FHA, VA Loan
Listing Terms AHFC, Cash, Conventional, FHA, VA Loan
Read Less

Copyright 2025 Alaska Multiple Listing Service, Inc. All rights reserved
Bought with Real Broker Alaska




