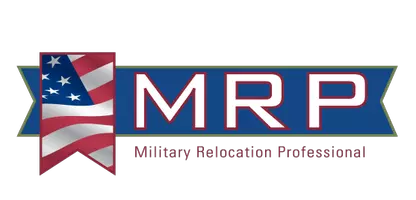For more information regarding the value of a property, please contact us for a free consultation.
3260 E Palmdale DR Wasilla, AK 99654
Want to know what your home might be worth? Contact us for a FREE valuation!

Our team is ready to help you sell your home for the highest possible price ASAP
Key Details
Sold Price $569,000
Property Type Single Family Home
Listing Status Sold
Purchase Type For Sale
Square Footage 1,734 sqft
Price per Sqft $328
MLS Listing ID 24-6414
Sold Date 07/12/24
Style Ranch-Traditional
Bedrooms 3
Full Baths 2
Construction Status Existing Structure
HOA Fees $83/ann
Originating Board Alaska Multiple Listing Service
Year Built 2008
Lot Size 0.540 Acres
Acres 0.54
Property Description
Gorgeous lakefront property with mountain views! Custom ranch-style home boasts tile floors, radiant heat, custom trim, vaulted ceilings, & ample windows. Master suite with walk-in closet & private bath. Kitchen features tile backsplash, stainless steel appliances, & a large pantry. Lovely landscaped yard with shrubs, flowers, spacious back deck, dock, & Wheelchair friendly... Plenty of storage, featuring a covered front porch. The property includes a concrete walkway/ramp, 4 docks, paved driveway. This home offers an open spacious layout. Located in a charming neighborhood with convenient access. Enjoy the serene environment, outdoor activities, and wildlife.
Location
State AK
Area Wa - Wasilla
Zoning UNZ - Not Zoned-all MSB
Direction Travel north on Seward Meridian from Palmer-Wasilla Highway, then turn left onto Palmdale. The home is on the left side.
Body of Water Wasilla Lake
Interior
Interior Features BR/BA on Main Level, BR/BA Primary on Main Level, Ceiling Fan(s), CO Detector(s), Dishwasher, Disposal, Electric, Jetted Tub, Microwave (B/I), Pantry, Range/Oven, Refrigerator, Smoke Detector(s), Vaulted Ceiling(s), Washer &/Or Dryer Hookup, Water Softener, Window Coverings, Laminate Counters
Heating Natural Gas, Radiant Floor
Flooring Ceramic Tile
Exterior
Exterior Feature Private Yard, Airplane Access, Covenant/Restriction, Deck/Patio, Dock, DSL/Cable Available, Fire Pit, Fire Service Area, Garage Door Opener, Home Owner Assoc, Landscaping, Road Service Area, Shed, View, Waterfront, Waterfront Access, Paved Driveway, RV Parking
Parking Features Attached
Garage Spaces 2.0
Garage Description 2.0
Waterfront Description Lakefront
View Lake, Mountains
Roof Type Composition,Asphalt
Topography Level,Sloping
Building
Lot Description Level, Sloping
Foundation Other, None
Lot Size Range 0.54
Architectural Style Ranch-Traditional
New Construction No
Construction Status Existing Structure
Schools
Elementary Schools Cottonwood Creek
Middle Schools Teeland
High Schools Colony
Others
Tax ID 1892B08L014
Acceptable Financing Cash, Conventional, FHA, VA Loan
Listing Terms Cash, Conventional, FHA, VA Loan
Read Less

Copyright 2025 Alaska Multiple Listing Service, Inc. All rights reserved
Bought with Keller Williams Realty Alaska Group of Wasilla




