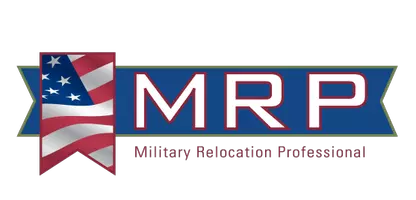For more information regarding the value of a property, please contact us for a free consultation.
8347 W Petrel ST Wasilla, AK 99623
Want to know what your home might be worth? Contact us for a FREE valuation!

Our team is ready to help you sell your home for the highest possible price ASAP
Key Details
Sold Price $394,900
Property Type Single Family Home
Listing Status Sold
Purchase Type For Sale
Square Footage 1,726 sqft
Price per Sqft $228
MLS Listing ID 24-4205
Sold Date 08/08/24
Style Ranch-Traditional
Bedrooms 3
Full Baths 2
Construction Status Existing Structure
Year Built 2022
Lot Size 0.930 Acres
Acres 0.93
Source Alaska Multiple Listing Service
Property Description
This charming one level home has 3 spacious bedrooms and 2 full bathrooms. As you go inside, you're greeted by a warm and inviting open living space with vaulted ceilings. The heart of this home is its well-appointed kitchen, equipped with modern appliances and ample cabinet space for all your culinary endeavor Adjacent to the kitchen is a versatile semi-open office space, perfect for working from home, creating a cozy reading nook, or transforming into a formal dining area to entertain guests. The living areas are thoughtfully designed, offering plenty of room for relaxation and hosting gatherings. Whether you're cozying up in the living room on a chilly evening or enjoying the sunshine streaming in through the windows, this home provides a great setting for making lasting memories. Convenience is key with a two-car garage, providing secure parking and additional storage space. There is paved driveway and gutters, adding to the overall appeal and functionality of the property.
Location
State AK
Area Wa - Wasilla
Zoning UNZ - Not Zoned-all MSB
Direction Parks Hwy to Palmer Wasilla Hwy, L on Knik Goose Bay, R onto Carmel Rd, L onto Northern Lights, R onto Petrel, home on the right,
Interior
Interior Features BR/BA on Main Level, BR/BA Primary on Main Level, Ceiling Fan(s), CO Detector(s), Dishwasher, Electric, Microwave (B/I), Range/Oven, Smoke Detector(s), Vaulted Ceiling(s), Washer &/Or Dryer Hookup, Laminate Counters
Heating Radiant
Exterior
Exterior Feature Private Yard, Covenant/Restriction, Deck/Patio, Fire Service Area, Road Service Area, Paved Driveway
Parking Features Attached
Garage Spaces 2.0
Garage Description 2.0
Roof Type Shingle
Topography Level
Building
Lot Description Level
Foundation None
Lot Size Range 0.93
Architectural Style Ranch-Traditional
New Construction No
Construction Status Existing Structure
Schools
Elementary Schools Dena'Ina
Middle Schools Redington Jr/Sr
High Schools Redington Jr/Sr
Others
Tax ID 52831B10L009
Acceptable Financing Cash, Conventional, FHA, VA Loan
Listing Terms Cash, Conventional, FHA, VA Loan
Read Less

Copyright 2025 Alaska Multiple Listing Service, Inc. All rights reserved
Bought with Real Estate Brokers of Alaska




