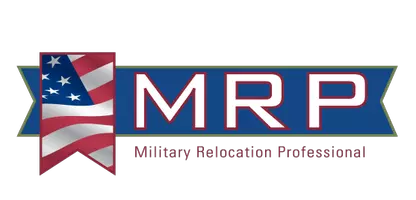For more information regarding the value of a property, please contact us for a free consultation.
1530 E Scotwood DR Wasilla, AK 99654
Want to know what your home might be worth? Contact us for a FREE valuation!

Our team is ready to help you sell your home for the highest possible price ASAP
Key Details
Sold Price $339,900
Property Type Single Family Home
Listing Status Sold
Purchase Type For Sale
Square Footage 1,260 sqft
Price per Sqft $269
MLS Listing ID 24-7723
Sold Date 08/15/24
Style Two-Story Tradtnl
Bedrooms 3
Full Baths 1
Half Baths 1
Construction Status Existing Structure
Originating Board Alaska Multiple Listing Service
Year Built 1982
Lot Size 0.960 Acres
Acres 0.96
Property Description
Stunning home, reminiscent of brand-new construction, underwent extensive renovations in April 2024, transforming nearly every room from the studs up. Enjoy the fresh ambiance with new drywall, flooring, paint, trim, and light fixtures throughout.
Indulge in modern amenities, including a newly installed vanity in both bathrooms, state-of-the-art monitor heater, cook stove/oven, and an updated kitchen. Benefit from the peace of mind provided by the newer septic system installed in May 2020. The home is conveniently located just a short walk from Memory Lake.
Step outside to your private oasis featuring a large fenced-in backyard and a spacious deck, perfect for outdoor entertaining or unwinding in nature's embrace. Additionally, enjoy the convenience of a remodeled detached office space with power, offering endless possibilities for work or leisure pursuits.
Don't miss the opportunity to make this exceptional property your own!
Location
State AK
Area Wa - Wasilla
Zoning UNZ - Not Zoned-all MSB
Direction From N. Wasilla-Fishhook Road turn onto E. Seldon Road, right on E. Schrock Rd, right on N. Hebrides Drive, right on E. Scotwood Drive, residence is 5th on the right-hand side. Circle Driveway.
Interior
Interior Features Ceiling Fan(s), Dishwasher, Gas Cooktop, Microwave (B/I), Range/Oven, Refrigerator, Smoke Detector(s), Vaulted Ceiling(s), Washer &/Or Dryer Hookup, Marble Counters
Heating Natural Gas
Flooring Carpet
Exterior
Exterior Feature Fenced Yard, Poultry Allowed, Private Yard, Deck/Patio, Fire Pit, Garage Door Opener, Shed, Storage, Circle Driveway, Paved Driveway
Parking Features Attached
Garage Spaces 2.0
Garage Description 2.0
Roof Type Shingle
Topography Level
Building
Lot Description Level
Foundation None
Lot Size Range 0.96
Architectural Style Two-Story Tradtnl
New Construction No
Construction Status Existing Structure
Schools
Elementary Schools Btv-Undiscl By Ll
Middle Schools Btv-Undiscl By Ll
High Schools Btv-Undiscl By Ll
Others
Tax ID 52159B04L006
Acceptable Financing AHFC, Cash, Conventional, VA Loan
Listing Terms AHFC, Cash, Conventional, VA Loan
Read Less

Copyright 2025 Alaska Multiple Listing Service, Inc. All rights reserved
Bought with EXP Realty, LLC Anchorage




