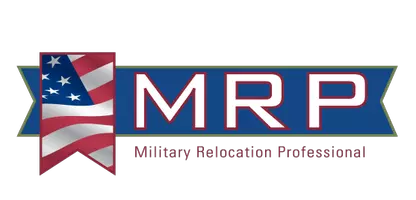For more information regarding the value of a property, please contact us for a free consultation.
6034 Staedem DR Anchorage, AK 99504
Want to know what your home might be worth? Contact us for a FREE valuation!

Our team is ready to help you sell your home for the highest possible price ASAP
Key Details
Sold Price $535,000
Property Type Single Family Home
Listing Status Sold
Purchase Type For Sale
Square Footage 3,032 sqft
Price per Sqft $176
MLS Listing ID 24-9914
Sold Date 09/26/24
Style Multi-Level
Bedrooms 4
Full Baths 3
Construction Status Existing Structure
Originating Board Alaska Multiple Listing Service
Year Built 1982
Annual Tax Amount $7,995
Lot Size 7,993 Sqft
Acres 0.18
Property Description
This spacious 3,032 sq ft. is a wooded oasis in the heart of Anchorage. The home is located on a quiet street with mature trees and foliage near JBER, playgrounds, schools, and amenities. Enjoy an open-concept kitchen with double ovens and stainless-steel appliances. The second-floor vaulted ceiling living room features plenty of windows, natural light, hardwood flooring, and ample deck. The home includes two primary bedrooms with ensuite bathrooms, one on the third level with a private deck, and one on the first level featuring a fireplace and wet bar, currently used as a multipurpose room. There is an extra-tall garage with an oversized door, offering plenty of room for storage and vehicles. Additional features include an on-demand water heater, sauna, large laundry room, and fenced-in private yard. This would be a wonderful place to call home!
Home Warranty is included!
Location
State AK
Area 45 - Boniface Pkwy To Muldoon Rd
Zoning R1 - Single Family
Direction East on Debarr Road, Right on Edward Street, Left on Staedem Drive.
Interior
Interior Features BR/BA on Main Level, CO Detector(s), Dishwasher, Double Ovens, Electric Cooktop, Refrigerator, Sauna, Smoke Detector(s), Vaulted Ceiling(s), Washer &/Or Dryer, Wet Bar, Window Coverings, In-Law Floorplan
Heating Baseboard, Natural Gas
Flooring Carpet, Hardwood
Exterior
Exterior Feature Fenced Yard, Private Yard, Deck/Patio, In City Limits, Landscaping, Road Service Area, Storage, Cul-de-sac, Paved Driveway
Parking Features Attached, Heated
Garage Spaces 2.0
Garage Description 2.0
Roof Type Composition,Shingle
Topography Level
Building
Lot Description Level
Foundation None
Lot Size Range 0.18
Architectural Style Multi-Level
New Construction No
Construction Status Existing Structure
Schools
Elementary Schools Ptarmigan
Middle Schools Clark
High Schools Bartlett
Others
Tax ID 0060812900001
Acceptable Financing AHFC, Cash, Conventional, FHA, VA Loan
Listing Terms AHFC, Cash, Conventional, FHA, VA Loan
Read Less

Copyright 2025 Alaska Multiple Listing Service, Inc. All rights reserved
Bought with EXP Realty, LLC Anchorage




