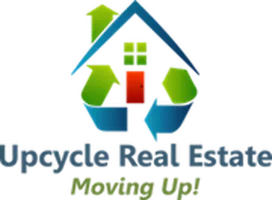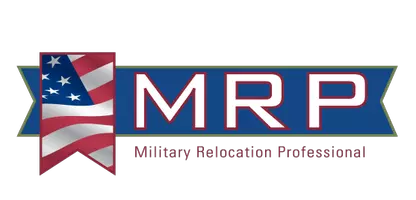For more information regarding the value of a property, please contact us for a free consultation.
8050 Pioneer DR #206 Anchorage, AK 99504
Want to know what your home might be worth? Contact us for a FREE valuation!

Our team is ready to help you sell your home for the highest possible price ASAP
Key Details
Sold Price $300,000
Property Type Condo
Listing Status Sold
Purchase Type For Sale
Square Footage 1,348 sqft
Price per Sqft $222
MLS Listing ID 24-10487
Sold Date 10/04/24
Bedrooms 3
Full Baths 1
Half Baths 1
Three Quarter Bath 1
Construction Status Existing Structure
HOA Fees $297/mo
HOA Y/N Yes
Originating Board Alaska Multiple Listing Service
Year Built 1983
Annual Tax Amount $3,900
Property Description
Open house Sun 1-4 (25th) Located at the end of the street, this location offers large fenced in yard, East and Southern sun exposure, All three bedrooms plus 2 loft office/dens on the top floor, new LVP flooring and vinyl plus all new interior paint have made this home really bright and clean to live in. New light fixtures, updated baths, gas fireplace in living room, massive expanded deck to enjoy outdoor living. 3/4 bath off primary bedroom that has new shower and cabinets and lights, 7 windows glass to be replaced sept. 9th by Replacement Glass. Close to Chugach Foothills park, Two outside parking spaces plus garage space for vehicles parking. Exterior painted in 2021. Gardens are owners responsibility to maintain, if you leave gate open the HOA will mow your back yard, Window air conditioner to help you stay cool in the summer.
Location
State AK
Area 45 - Boniface Pkwy To Muldoon Rd
Zoning R3 - Multiple Family
Direction Go East on Pioneer Drive, turn right into the project, then first left and go straight all the way to the end. Unit on far left.
Interior
Interior Features Ceiling Fan(s), CO Detector(s), Dishwasher, Disposal, Electric, Gas Fireplace, Range/Oven, Refrigerator, Smoke Detector(s), Telephone, Window Coverings, Laminate Counters, Solid Surface Counter, Den &/or Office, Washer &/Or Dryer, Washer &/Or Dryer Hookup
Heating Forced Air, Natural Gas
Flooring Carpet
Exterior
Exterior Feature Fenced Yard, Covenant/Restriction, Deck/Patio, DSL/Cable Available, Garage Door Opener, In City Limits, Landscaping, View, Paved Driveway, End Unit, Pets Considered
Parking Features Attached
Garage Spaces 1.0
Garage Description 1.0
View Mountains, Partial
Roof Type Shingle,Asphalt
Topography Level
Building
Lot Description Level
Foundation Pilings, None
Sewer Public Sewer
New Construction No
Construction Status Existing Structure
Schools
Elementary Schools Scenic Park
Middle Schools Begich
High Schools Bartlett
Others
HOA Fee Include Trash,Sewer,Snow Removal,Water,Maintenance Exterior,Maintenance Grounds,Insurance
Tax ID 0072380101201
Acceptable Financing AHFC, Cash, Conventional, FHA, VA Loan
Listing Terms AHFC, Cash, Conventional, FHA, VA Loan
Read Less

Copyright 2025 Alaska Multiple Listing Service, Inc. All rights reserved
Bought with Jack White Real Estate




