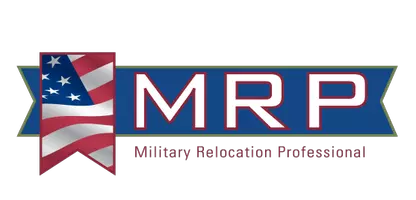For more information regarding the value of a property, please contact us for a free consultation.
7951 S Lahti CIR Wasilla, AK 99623
Want to know what your home might be worth? Contact us for a FREE valuation!

Our team is ready to help you sell your home for the highest possible price ASAP
Key Details
Sold Price $581,500
Property Type Single Family Home
Listing Status Sold
Purchase Type For Sale
Square Footage 2,278 sqft
Price per Sqft $255
MLS Listing ID 25-3784
Sold Date 04/30/25
Style Tri-Level
Bedrooms 3
Full Baths 2
Construction Status Existing Structure
Originating Board Alaska Multiple Listing Service
Year Built 2002
Annual Tax Amount $2,843
Lot Size 1.190 Acres
Acres 1.19
Property Description
Spend your days basking in the unobstructed, majestic views this home offers. You won't want to leave this secluded oasis! Tons of amenities including new carpets, dual kitchens, two fireplaces, pole barn, green house, detached 1200 sf garage w/in-floor heat and sky high ceilings. Separate lav in shop. Attached gar. also has oversized door and huge ceilings. Bring your boats, RV's, toys a horses. Listing includes both lots B6 L5 and B6 L6. B6 L5 houses the home, pole barn and green house, which is 7951. B6 L6 houses the large shop at driveway entrance which is 7927. Both lots are reflected in the price. See docs for visual clarification. There's room for everything and everyone. Additional small storage shed near the back of the home for convenient access to lawn tools, etc. Well/septic inspection, water quality tests and HVAC have all been completed.
Location
State AK
Area Wa - Wasilla
Zoning UNK - Unknown (re: all MSB)
Direction Parks hwy. left on E. Palmer Wasilla hwy., left on S. Knik Goose Bay Rd., left on Bogle Bluff Dr., left on W. Vecera Dr., right on Fiskari Dr., right on Fraki St., left on Lahti Cir. Driveway on left
Interior
Interior Features Basement, Ceiling Fan(s), CO Detector(s), Den &/Or Office, Dishwasher, Disposal, Electric, Gas Fireplace, Jetted Tub, Microwave (B/I), Range/Oven, Refrigerator, Security System, Smoke Detector(s), Vaulted Ceiling(s), Washer &/Or Dryer, Water Softener, Window Coverings, Workshop, Laminate Counters
Heating Forced Air, Radiant Floor
Flooring Carpet
Exterior
Exterior Feature Poultry Allowed, Private Yard, Barn/Shop, Deck/Patio, Fire Service Area, Garage Door Opener, Greenhouse, Horse Property, In City Limits, Landscaping, Road Service Area, Shed, Storage, View, RV Parking
Parking Features Attached, Detached, Heated, Other-See Remarks
Garage Spaces 4.0
Garage Description 4.0
Waterfront Description Inlet
View Inlet, Unobstructed
Roof Type Shingle,Asphalt
Topography Level
Building
Lot Description Level
Foundation Slab, None
Lot Size Range 1.19
Architectural Style Tri-Level
New Construction No
Construction Status Existing Structure
Schools
Elementary Schools Goose Bay
Middle Schools Wasilla
High Schools Wasilla
Others
Tax ID 2796B06L005
Acceptable Financing Cash, Conventional, FHA, VA Loan
Listing Terms Cash, Conventional, FHA, VA Loan
Read Less

Copyright 2025 Alaska Multiple Listing Service, Inc. All rights reserved
Bought with Herrington and Company, LLC




